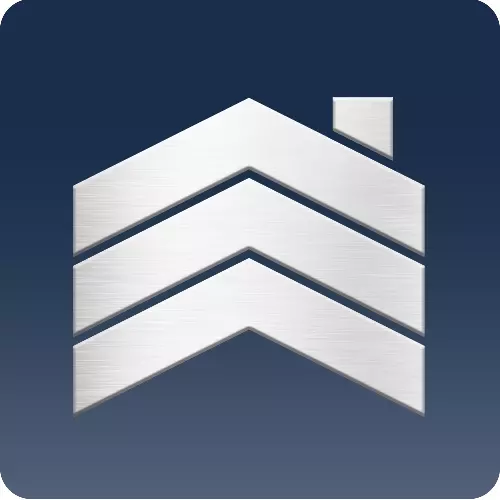
11939 PASCO TRAILS BOULEVARD Spring Hill, FL 34610
4 Beds
5 Baths
5,564 SqFt
UPDATED:
Key Details
Property Type Residential
Sub Type Single Family Residence
Listing Status Active
Purchase Type For Sale
Square Footage 5,564 sqft
Price per Sqft $285
Subdivision Pasco Trails
MLS Listing ID T3297543
Bedrooms 4
Full Baths 4
Half Baths 1
HOA Fees $399/ann
HOA Y/N Yes
Annual Recurring Fee 399.0
Min Days of Lease 12
Year Built 2002
Annual Tax Amount $11,131
Tax Year 2020
Lot Size 10.000 Acres
Acres 10.0
Property Sub-Type Single Family Residence
Property Description
*COME TO THE COUNTRY!**MAGNIFICENT CUSTOM BUILT HOME ON TEN ACRES IN EQUESTRIAN COMMUNITY OF PASCO TRAILS! . ***PROFESSIONAL WORKING AT HOME??? CHECK OUT THE FULL SIZE OFFICE***. Time for a break? Just walk across the hall to your exercise room, west sauna, spa and pool..No need to drive to gym when you own this incredible home. So many incredible features it is difficult to list them all here. Come see for yourself! Start with the Master Bedroom it is a private sanctuary consisting of large master bedroom, separate sitting room and exercise room. Master bath with jetted tub, walk-in shower and sauna all leading out to screened pool and spa through double French doors. Kitchen is a chefs delight!! Double convection oven, convection microwave, warming drawer, vegetable sink, wine rack and lots of storage in the solid wood cabinets with granite counter tops. The large adjoining family room with gas fireplace and wet bar has access to the pool area by double French Doors. The huge dining room is currently furnished with custom built banquet table and sixteen matching chairs (this is a negotiable item). The entertains possibilities here are endless due to well designed floor plan allowing for catered parties and large groups. This is a true split bedrooms plan with three large bedrooms at the other end of the house each with their own bath and large closets. There is a “mini office” situated in hall between wet bar and bedroom wing. Plus there is a large full size office just off the hallway to the master bedroom suite. This beautiful ten acre property is very serene and private yesterday affords easy travel to Tampa via I-75 or into Land O Lakes on US #41. In addition to the four car attached garage there is a detached 26' x 28' garage with drive thru roll up doors.Whatever your interest you can fulfill your dreams here.... horses.....build a putting green.....plant a garden whatever you like. Call your REALTOR to schedule your appointment today. It would be best to allow enough time on you schedule to be able to explore all the features of this beautiful home. 2 Hot Water Re-circulation systems...2 Hot Water Heaters and 2 Air Conditioning units.
Location
State FL
County Pasco
Area 34610-Spring Hl/Brooksville/Shady Hls/Weekiwachee
Zoning AR5
Rooms
Primary Bedroom Level First
Master Bedroom First
Interior
Interior Features Built-in Features, Ceiling Fans(s), Crown Molding, High Ceilings, Living Room/Dining Room Combo, Master Bedroom Main Floor, Open Floorplan, Sauna, Skylight(s), Solid Wood Cabinets, Split Bedroom, Thermostat
Heating Central, Electric
Cooling Central Air, Mini-Split Unit(s)
Flooring Carpet, Ceramic Tile
Fireplaces Type Gas, Family Room, Master Bedroom
Fireplace true
Appliance Bar Fridge, Built-In Oven, Convection Oven, Cooktop, Dishwasher, Disposal, Microwave, Range, Range Hood, Refrigerator
Exterior
Exterior Feature French Doors
Parking Features Circular Driveway
Garage Spaces 4.0
Pool Auto Cleaner, Gunite, In Ground
Community Features Horses Allowed
Utilities Available Cable Connected, Electricity Connected
Roof Type Shingle
Garage true
Private Pool Yes
Building
Story 1
Entry Level One
Foundation Slab
Lot Size Range 10 to less than 20
Sewer Septic Tank
Water Well
Structure Type Block
New Construction No
Schools
High Schools Land O' Lakes High-Po
Others
Pets Allowed Yes
Senior Community false
Tax ID 11-25-18-0010-00000-1220
Ownership Fee Simple
Monthly Total Fees $33
Acceptable Financing Cash, Conventional
Virtual Tour 2 https://www.aryeo.com/v2/11939-pasco-trails-blvd-spring-hill-fl-34610-us-771967/unbranded
Disclosures HOA/PUD/Condo Disclosure, Seller Property Disclosure
Listing Terms Cash, Conventional
Special Listing Condition None
Virtual Tour https://www.aryeo.com/v2/11939-pasco-trails-blvd-spring-hill-fl-34610-us-771967/unbranded
GET MORE INFORMATION





