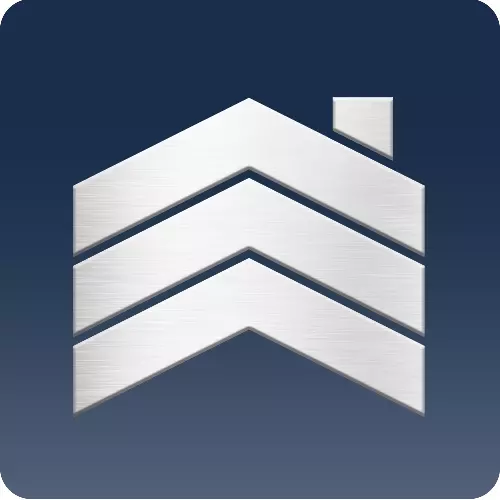For more information regarding the value of a property, please contact us for a free consultation.
1514 LIBERTY DAY CT Jacksonville, FL 32221
Want to know what your home might be worth? Contact us for a FREE valuation!

Our team is ready to help you sell your home for the highest possible price ASAP
Key Details
Sold Price $209,973
Property Type Single Family Home, Commercial
Sub Type Single Family Residence
Listing Status Sold
Purchase Type For Sale
Square Footage 1,711 sqft
Price per Sqft $122
Subdivision Liberty Square
MLS Listing ID 991525
Style Ranch
Bedrooms 3
Full Baths 2
HOA Fees $45/ann
Year Built 2019
Property Sub-Type Single Family Residence
Property Description
Estimated Completion August/September 2019! **Sample Photos depict layout of home only.**
Welcome to the Cambridge A with 3 bedrooms, 2 full baths, and a 2 car garage! This home boasts great curb appeal with a beautifully landscaped yard and stone accents on the front of the home. The open floor plan includes a large kitchen with included stove, dishwasher and microwave.
Family and friends can enjoy watching the chef in the family from the California island overlooking the large great room and dining area. There are 2 spacious bedrooms and a bath located at the front of the home separate from the Master suite located at the rear of the home. The gracious Master suite includes a large walk-in closet and Master bath with shower, double vanities and a separate water closet. Wind down in the evening enjoying the outdoors from your covered lanai accessible through sliding doors off of the great room.
Liberty Square is a traditional style home community w/ beautiful homes at affordable prices! Liberty Square is located near great schools & just a few minutes away from I-10.
The home is situated on a beautifully landscaped homesite w/ fully sodded yard & sprinkler system. Call for your appointment today!
**Price may increase once colors have been selected.
Location
State FL
County Duval
Community Liberty Square
Area 065-Panther Creek/Adams Lake/Duval County-Sw
Interior
Heating Central
Cooling Central Air
Exterior
Parking Features Attached, Garage
Garage Spaces 2.0
Pool None
Amenities Available Playground
Roof Type Shingle
Building
Lot Description Sprinklers In Front, Sprinklers In Rear
Sewer Public Sewer
Water Public
Structure Type Fiber Cement,Frame
New Construction Yes
Schools
Elementary Schools Chaffee Trail
Middle Schools Baldwin
High Schools Baldwin
Others
Acceptable Financing Cash, Conventional, FHA, VA Loan
Listing Terms Cash, Conventional, FHA, VA Loan
Read Less
Bought with ALL REAL ESTATE OPTIONS INC


