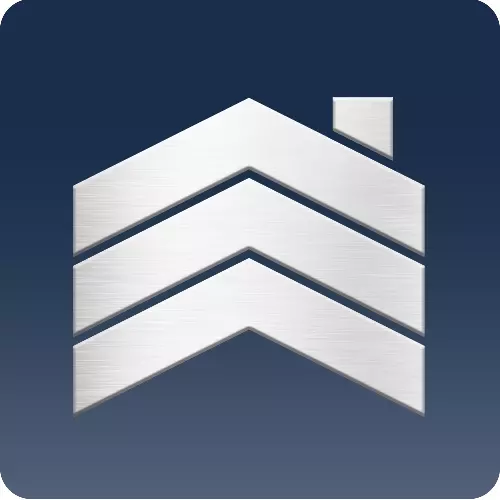For more information regarding the value of a property, please contact us for a free consultation.
1704 Buck Creek CT Fayetteville, NC 28304
Want to know what your home might be worth? Contact us for a FREE valuation!

Our team is ready to help you sell your home for the highest possible price ASAP
Key Details
Sold Price $245,000
Property Type Single Family Home
Sub Type Single Family Residence
Listing Status Sold
Purchase Type For Sale
Square Footage 2,109 sqft
Price per Sqft $116
Subdivision Beaver Ck Plan
MLS Listing ID 659148
Style Two Story
Bedrooms 3
Full Baths 2
Half Baths 1
Year Built 1988
Lot Size 0.360 Acres
Property Sub-Type Single Family Residence
Property Description
Stunning 3BD/2.5BTH Home in Beaver Creek Subd! So Much Curb Appeal w/ Grand Entrance and 4 Pillars Towering High over Large Covered Front Porch is Perfect for Rocking Chairs & Beautiful Carolina Summer Nights! Foyer Opens to Formal Dining that Could Be Used as Office or Formal Living. Family Room has Gorgeous Brick Fireplace & Open to Large Eat-in Kitchen w/ Breakfast Bar, Granite Countertops, White Cabinets, Travertine Tile Backsplash Incl. Herringbone Inlay, and Built-in Coffee Bar. Gorgeous Master Suite has Addt'l Fireplace, Walk-in Closet, and Upgraded Master Bath w/ Free-standing Dual Vanities, Large Garden Tub w/ Tile Surround, and Separate Tiled-in Shower. 2 Other Guest Bedrooms and Updated Guest Bath Complete the Floorplan. Other Features Incl. Large, Fully Fenced Backyard, Covered Back Patio, Playground to Convey, and Oversized Garage. Located on Quiet Street in Established Neighborhood Close to Ft. Bragg, Hospitals, Shopping, and More! MOVE-IN READY! Call Today for a Showing!
Location
State NC
County Cumberland
Community Gutter(S), Street Lights
Interior
Heating Heat Pump
Cooling Central Air, Electric
Flooring Carpet, Ceramic Tile, Hardwood
Fireplaces Number 2
Fireplaces Type Masonry
Laundry Washer Hookup, Dryer Hookup
Exterior
Exterior Feature Deck, Fully Fenced, Fence, Porch, Storage
Parking Features Attached, Garage
Garage Spaces 2.0
Garage Description 2.0
Fence Full, Privacy, Yard Fenced
Community Features Gutter(s), Street Lights
Building
Lot Description 1/4 to 1/2 Acre Lot, Cleared, Cul-De-Sac
Sewer Public Sewer
Water Public
New Construction No
Schools
Elementary Schools Sherwood Park Elementary
Middle Schools Ireland Drive Middle
High Schools Douglas Byrd Senior High
Others
Acceptable Financing ARM, Cash, Conventional, FHA, New Loan, VA Loan
Listing Terms ARM, Cash, Conventional, FHA, New Loan, VA Loan
Special Listing Condition Standard
Read Less
Bought with MMRE®
