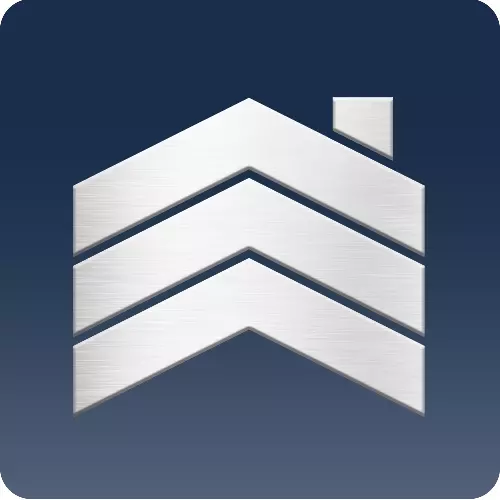Bought with Keller Williams Realty
For more information regarding the value of a property, please contact us for a free consultation.
5029 Glenmorgan Lane Raleigh, NC 27616
Want to know what your home might be worth? Contact us for a FREE valuation!

Our team is ready to help you sell your home for the highest possible price ASAP
Key Details
Sold Price $640,000
Property Type Single Family Home
Sub Type Single Family Residence
Listing Status Sold
Purchase Type For Sale
Square Footage 3,050 sqft
Price per Sqft $209
Subdivision Belmont
MLS Listing ID 10061202
Bedrooms 5
Full Baths 5
HOA Fees $89/mo
Year Built 2023
Annual Tax Amount $5,475
Lot Size 8,712 Sqft
Property Sub-Type Single Family Residence
Property Description
Welcome to your dream home! This one-year old home (still under builder warranty) offers the perfect blend of luxury, comfort, & convenience. Located just a short 15-min drive from downtown, property features 5 spacious bedrooms & 5 full baths, ideal for families or those who love to entertain. The open-concept living area on the main floor features high ceilings & abundant natural light. The gourmet kitchen is a chef's delight, boasting of top-of-the-line stainless steel appliances, a large island with seating, custom cabinetry, & elegant countertops. The main floor includes a guest suite and full bathroom. Upstairs, you'll find four more generously sized bedrooms, two of which have private en-suite baths. The highlight of the spacious master suite is the spa-like en-suite bath, featuring a custom, oversized shower with sleek, modern fixtures and a glass enclosure that exudes sophistication. The walk-in closet boasts custom-built shelving & storage solutions tailored to meet all of your wardrobe needs. The large loft provides flexible space for a media room, play area, or additional living space. Outdoor living is at its finest with a large screened patio, perfect for alfresco dining.
Location
State NC
County Wake
Community Street Lights
Interior
Heating Central
Cooling Central Air
Flooring Carpet, Vinyl
Fireplaces Type Family Room
Laundry Upper Level
Exterior
Exterior Feature Fenced Yard
Garage Spaces 2.0
Community Features Street Lights
View Y/N Yes
Roof Type Shingle
Building
Story 2
Foundation Slab
Sewer Other
Water Public
Structure Type Cement Siding
New Construction No
Schools
Elementary Schools Wake - Beaverdam
Middle Schools Wake - River Bend
High Schools Wake - Rolesville
Others
Special Listing Condition Standard
Read Less

