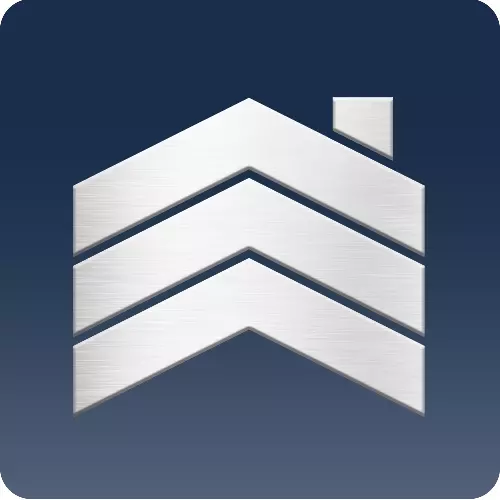Bought with Compass -- Raleigh
For more information regarding the value of a property, please contact us for a free consultation.
2540 Tobacco Root Drive Raleigh, NC 27616
Want to know what your home might be worth? Contact us for a FREE valuation!

Our team is ready to help you sell your home for the highest possible price ASAP
Key Details
Sold Price $465,000
Property Type Single Family Home
Sub Type Single Family Residence
Listing Status Sold
Purchase Type For Sale
Square Footage 2,217 sqft
Price per Sqft $209
Subdivision Milburnie Ridge
MLS Listing ID 10065216
Style Site Built
Bedrooms 4
Full Baths 3
HOA Fees $22
Year Built 2024
Annual Tax Amount $3,729
Lot Size 6,098 Sqft
Property Sub-Type Single Family Residence
Property Description
$5000 PRICE DROP! You do not want to miss this BETTER THAN NEW home just minutes from 540! Lived in less than a year. Owners have loved it & hate to leave it but their loss is definitely your gain! This is your opportunity for a practically new and pristine home without the builder wait! On the main level you'll walk through an inviting foyer and be greeted with the beautiful open floorplan that Lennar is known for and a kitchen you'll love cooking holiday meals in! You'll enjoy the massive kitchen island, quartz countertops, tile backsplash, gas range, supersized walk in pantry & a bright, light & airy feel that allows you to mingle with guests while preparing the meals or snacks. The open concept is an entertainer's dream! There's even a first floor guest bedroom & full bathroom! Upstairs you'll enter a wonderful relaxing loft area that is a terrific TV spot and THREE more large bedrooms. The primary and second bedrooms are HUGE! Tons of room! And OH THE CLOSET!!!! It's the size of many bedrooms alone!! The en suite primary bathroom boasts an oversized walk in tile shower, water closet, and double vanities to make your morning/evening routines super easy! Even the laundry room is large and is equipped with a laundry sink too! All appliances stay including the washer & dryer and blinds are already installed making this move in ready! The owners even thought about furry friends and have fenced the large back yard for extra security. In addition to the fenced back yard, enjoy your time outside in the lovely screened porch that opens to an additional patio. Make this your first stop of your home tour and it will be your last! This one is perfect! New PUBLIX being built less than 5 mins away! Easy access to 540 too!
Location
State NC
County Wake
Community Sidewalks, Street Lights
Rooms
Other Rooms None
Interior
Heating Forced Air, Natural Gas
Cooling Central Air
Flooring Carpet, Vinyl
Laundry Laundry Room, Sink
Exterior
Exterior Feature Fenced Yard
Garage Spaces 2.0
Fence Back Yard, Vinyl
Pool None
Community Features Sidewalks, Street Lights
Utilities Available Cable Available, Electricity Connected, Natural Gas Connected, Phone Available, Water Connected, Underground Utilities
View Y/N Yes
View Neighborhood
Roof Type Shingle
Building
Lot Description Back Yard, Cleared, Front Yard
Story 2
Foundation Slab
Sewer Public Sewer
Water Public
Structure Type Stone,Vinyl Siding
New Construction No
Schools
Elementary Schools Wake - Forestville Road
Middle Schools Wake - Neuse River
High Schools Wake - Knightdale
Others
Special Listing Condition Standard
Read Less

