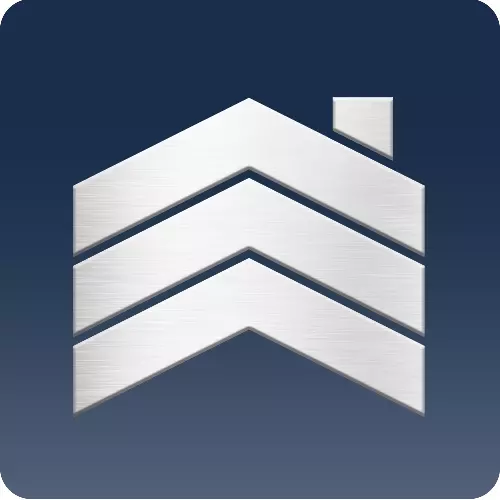For more information regarding the value of a property, please contact us for a free consultation.
104 N River Club DR Beaufort, NC 28516
Want to know what your home might be worth? Contact us for a FREE valuation!

Our team is ready to help you sell your home for the highest possible price ASAP
Key Details
Sold Price $474,900
Property Type Single Family Home
Sub Type Single Family Residence
Listing Status Sold
Purchase Type For Sale
Square Footage 1,922 sqft
Price per Sqft $247
Subdivision Beaufort Club
MLS Listing ID 100479673
Style Wood Frame
Bedrooms 3
Full Baths 2
HOA Fees $600
Year Built 2024
Annual Tax Amount $383
Lot Size 6,098 Sqft
Property Sub-Type Single Family Residence
Property Description
Discover the perfect blend of comfort and style in this stunning ranch home located in the sought-after Beaufort Club, an optional golf and swim community, just minutes from historic downtown Beaufort. This home boasts exquisite details, including a formal dining room with a trey ceiling that sets an elegant tone. The open-concept kitchen is a chef's dream, featuring a spacious island, cooktop, pantry, and wall oven, all seamlessly connected to a large family room adorned with rustic wooden beams and a cozy gas log fireplace.
Retreat to the luxurious master suite, complete with a spa-like bathroom offering a walk-in tiled shower and an expansive walk-in closet. Two additional bedrooms and a full bath provide ample space for guests.Enjoy the outdoors in comfort on the covered back porch, perfect for relaxing or entertaining year-round. This inviting space offers a peaceful retreat overlooking the backyard, providing a serene setting to unwind after a long day. A wonderful addition to your living space!
Location
State NC
County Carteret
Community Beaufort Club
Zoning RES
Interior
Heating Heat Pump, Electric
Flooring LVT/LVP, Carpet, Tile
Fireplaces Type Gas Log
Laundry Inside
Exterior
Parking Features Attached, Concrete, Garage Door Opener
Garage Spaces 2.0
Amenities Available Maint - Comm Areas
Roof Type Shingle
Building
Story 1
Foundation Slab
Sewer Municipal Sewer
Water Municipal Water
New Construction Yes
Schools
Elementary Schools Beaufort
Middle Schools Beaufort
High Schools East Carteret
Others
Acceptable Financing Cash, Conventional, VA Loan
Listing Terms Cash, Conventional, VA Loan
Read Less



