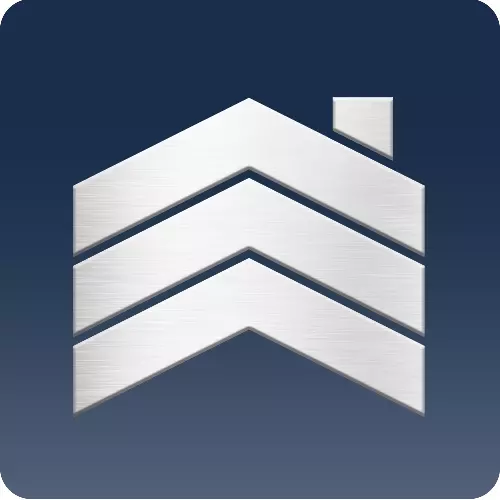Bought with United Real Estate Triangle
For more information regarding the value of a property, please contact us for a free consultation.
9208 Cornwell Drive Wake Forest, NC 27587
Want to know what your home might be worth? Contact us for a FREE valuation!

Our team is ready to help you sell your home for the highest possible price ASAP
Key Details
Sold Price $555,000
Property Type Single Family Home
Sub Type Single Family Residence
Listing Status Sold
Purchase Type For Sale
Square Footage 2,251 sqft
Price per Sqft $246
Subdivision Dansforth
MLS Listing ID 10080373
Style Site Built
Bedrooms 3
Full Baths 2
HOA Fees $46/mo
Year Built 2004
Annual Tax Amount $4,484
Lot Size 0.290 Acres
Property Sub-Type Single Family Residence
Property Description
Multiple offers received. Accepted offer higher than closed price of $555k. Appraiser used 3 story home as a comparable to this ranch style home. Appraisal incorrect but no time for appeal.
Dansforth is a coveted Wake Forest neighborhood close to shopping, dining & greenway trails. It has a clubhouse, playground & a Junior Olympic pool all of which are included in the low HOA dues. Ranch homes in this neighborhood come on the market very infrequently so this is a special home, neighborhood & opportunity. As you enter, the foyer is vast but welcoming! The formal dining room is to your left & it features a modern chandelier with decorative medallion, arched windows & arched entryways. To the right you will find the office--the perfect spot for a work from home option or create a library or bourbon room. The vaulted ceiling in the family room creates an expansive feel yet the space remains the central heart of the home. The gas fireplace offers ambiance & the wall of windows overlooking the covered porch allows natural light to pour into this space. The updated kitchen will dazzle you! With quartz countertops, new cabinetry with soft close drawers/doors, pull out inserts & specialty inserts like the spice rack are fantastic! The newer appliances combined with the beauty & function in this space means you're ready to create gourmet meals any day of the week or entertain in style! With entertainment in mind, the covered porch & large fenced in yard will be enjoyed in NC's warmer weather. When you're ready to retire for the day, the primary suite awaits. The tray ceiling & soothing colors create a serene, zen feeling & the updated bathroom will be your own at-home spa experience. This home has a split floorplan so the other two bedrooms are located apart from the primary suite. For extra enjoyment or a 4th bedroom the 2nd floor includes a large bonus space & closet. This home is move-in ready! Come tour this house & fall in love with your new home!
Location
State NC
County Wake
Community Clubhouse, Playground, Pool, Sidewalks
Interior
Heating Natural Gas
Cooling Central Air
Flooring Carpet, Vinyl, Tile
Fireplaces Number 1
Fireplaces Type Family Room, Gas Log
Laundry Laundry Room, Main Level
Exterior
Exterior Feature Fenced Yard, Rain Gutters
Garage Spaces 2.0
Fence Back Yard, Wood
Community Features Clubhouse, Playground, Pool, Sidewalks
Utilities Available Electricity Connected, Natural Gas Connected, Water Connected
View Y/N Yes
Roof Type Shingle
Building
Lot Description Landscaped
Story 1
Foundation Raised
Sewer Public Sewer
Water Public
Structure Type Vinyl Siding
New Construction No
Schools
Elementary Schools Wake County Schools
Middle Schools Wake County Schools
High Schools Wake County Schools
Others
Special Listing Condition Third Party Approval
Read Less

