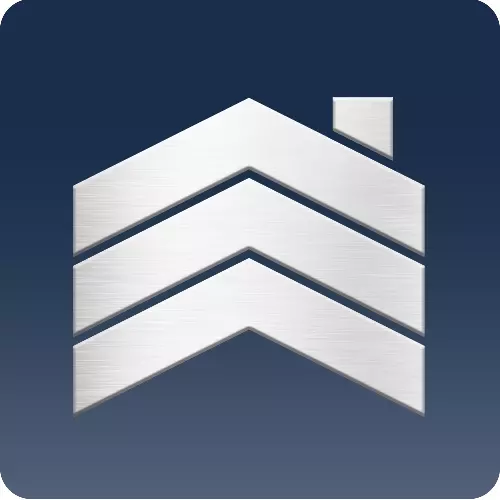For more information regarding the value of a property, please contact us for a free consultation.
2223 Bullsham RD Fayetteville, NC 28314
Want to know what your home might be worth? Contact us for a FREE valuation!

Our team is ready to help you sell your home for the highest possible price ASAP
Key Details
Sold Price $391,240
Property Type Single Family Home
Sub Type Single Family Residence
Listing Status Sold
Purchase Type For Sale
Square Footage 2,511 sqft
Price per Sqft $155
Subdivision Hoke Loop Ridge
MLS Listing ID 739049
Style Two Story
Bedrooms 5
Full Baths 3
HOA Fees $50/ann
Year Built 2025
Lot Size 0.260 Acres
Property Sub-Type Single Family Residence
Property Description
Welcome to 2223 Bullsham Road at Hoke Loop Ridge, in Fayetteville, NC!
Introducing the Hayden floorplan spanning over 2,511 square feet of thoughtfully designed living space, featuring 5 bedrooms, 3 bathrooms, and a 2 car garage. Entering the home you will be greeted with a flex room with beautiful french doors perfect for an at home office. Leading into the chef's dream kitchen, equipped with an expansive Kitchen Island, Quartz countertops, Stainless steel appliances, and ample cabinet storage. This over looks the living and dining area perfect for entertainment. Across from the living area is where you will find your first bedroom conveniently located right next to a full bathroom. The second floor hosts the spacious primary bedroom and primary bathroom boasting two walk-in closets, a walk-in shower, dual vanity, and separate water closet for ultimate privacy. The additional 3 bedrooms share a 3rd full bathroom. This home also features an upstairs loft space which is perfect for family entertainment, work out area, or a reading space. The laundry room completes the second floor. With its thoughtful design and spacious layout, the Hayden is the perfect place to call home. Do not miss this opportunity to make the Hayden yours at Hoke Loop Ridge! Final Opportunities!*Pictures are for representational purposes only*
Location
State NC
County Cumberland
Community Gutter(S), Street Lights, Sidewalks
Interior
Cooling Central Air
Flooring Luxury Vinyl Plank, Vinyl, Carpet
Fireplaces Type None
Laundry Main Level, In Unit
Exterior
Exterior Feature Porch, Patio
Parking Features Attached, Garage, Garage Door Opener
Garage Spaces 2.0
Garage Description 2.0
Community Features Gutter(s), Street Lights, Sidewalks
Building
Lot Description 1/4 to 1/2 Acre Lot, Cleared
Sewer Public Sewer
Water Public
New Construction Yes
Schools
Middle Schools Anne Chestnut Middle School
High Schools Seventy-First Senior High
Others
Acceptable Financing Cash, Conventional, FHA, VA Loan
Listing Terms Cash, Conventional, FHA, VA Loan
Read Less
Bought with Non Member Office


