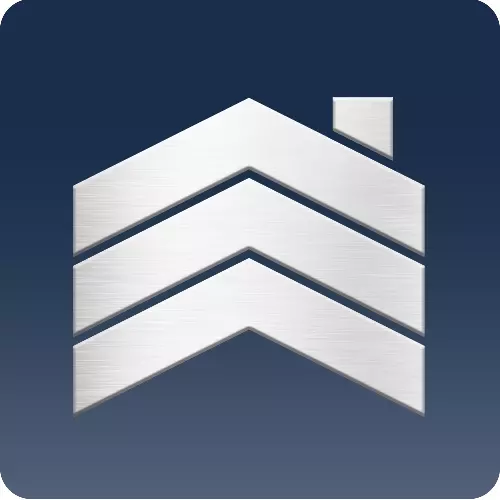For more information regarding the value of a property, please contact us for a free consultation.
302 Burley DR #6 Hubert, NC 28539
Want to know what your home might be worth? Contact us for a FREE valuation!

Our team is ready to help you sell your home for the highest possible price ASAP
Key Details
Sold Price $155,000
Property Type Townhouse
Sub Type Townhouse
Listing Status Sold
Purchase Type For Sale
Square Footage 1,008 sqft
Price per Sqft $153
Subdivision Raymond'S Landing At Bear Creek
MLS Listing ID 100488054
Style Townhouse,Wood Frame
Bedrooms 2
Full Baths 2
Half Baths 1
HOA Fees $912
Year Built 2010
Lot Size 1,307 Sqft
Property Sub-Type Townhouse
Property Description
Welcome to this inviting 2-bedroom, 2.5-bathroom townhouse in Hubert, NC, perfectly situated just minutes from the back gate of Camp Lejeune. Whether you're a first-time homebuyer, military service member, or investor, this home offers the ideal combination of comfort, convenience, and value.
Nestled in a quiet, well-maintained neighborhood, this townhouse features a spacious open floor plan, perfect for entertaining or everyday living. Both bedrooms have private en-suite bathrooms, offering ultimate privacy and functionality. The half-bath on the main level adds extra convenience for guests.
Enjoy the best of coastal living with Emerald Isle's beautiful beaches just 20 minutes away, while nearby shopping, dining, and outdoor recreation ensure everything you need is within reach.
Don't miss this fantastic opportunity—whether you're looking for a primary residence, rental property, or investment opportunity, this townhouse is a must-see! Schedule your showing today!
Location
State NC
County Onslow
Community Raymond'S Landing At Bear Creek
Zoning R5
Interior
Heating Electric, Heat Pump
Cooling Central Air
Flooring Carpet, Vinyl
Fireplaces Type None
Exterior
Parking Features Lighted, On Site, Paved
Utilities Available Water Available
Amenities Available Maint - Comm Areas, Trash
Roof Type Shingle
Building
Story 2
Foundation Slab
Sewer Septic Tank
Water Municipal Water
New Construction No
Schools
Elementary Schools Sand Ridge
Middle Schools Swansboro
High Schools Swansboro
Others
Acceptable Financing Cash, Conventional, FHA, VA Loan
Listing Terms Cash, Conventional, FHA, VA Loan
Read Less



