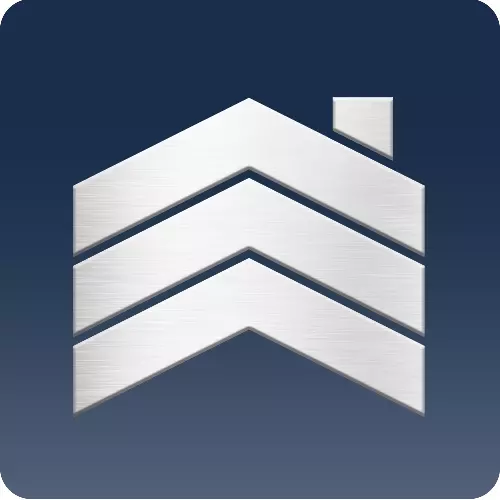Bought with Real Broker, LLC
For more information regarding the value of a property, please contact us for a free consultation.
30 Spanish Oak Drive Youngsville, NC 27596
Want to know what your home might be worth? Contact us for a FREE valuation!

Our team is ready to help you sell your home for the highest possible price ASAP
Key Details
Sold Price $1,150,000
Property Type Single Family Home
Sub Type Single Family Residence
Listing Status Sold
Purchase Type For Sale
Square Footage 3,921 sqft
Price per Sqft $293
Subdivision Sorrell Oaks
MLS Listing ID 10052696
Style House,Site Built
Bedrooms 4
Full Baths 4
HOA Fees $75/mo
Year Built 2025
Lot Size 0.700 Acres
Property Sub-Type Single Family Residence
Property Description
$15K Use as you Choose Builder Contribution Available! 1ST FLOOR OWNER'S SUITE & PRIVATE GUEST/STUDY! 3 Car, Side Entry Garage! Wide Plank HWDs Through Main Living! Gourmet Kit: White Quartz Countertops, Custom Two Tone Painted Cabinetry, White Gloss Tile Backsplash, Oversized Island w/White Farm Sink, Designer Pendants, KitchenAid SS Appls Incl 6-Burner Gas Range, Convection/Wall Oven & Dishwasher & Walk in Pantry! Formal & Informal Dining! 1st Flr Owner's Suite: w/Trey Ceiling & HWDs! Owner's Bath: 12x24 Tile Flooring, Freestanding Tub, Spa Style Tile Surround Shower w/Handheld Sprayer, Separate Vanities w/Quartz Tops, Huge WIC & Direct Access to Laundry! Fam Room: Stone to Ceiling Surround Fireplace w/Flanking Built ins & 12' Quad Slider to Screened Porch w/Stone Surround Fireplace & Access to BBQ Deck! Upstairs Rec Room w/Game Storage Closet & Adjoining Exercise Room & 3 Spacious Secondary En Suite Bedrooms!
Location
State NC
County Franklin
Zoning R-30
Rooms
Other Rooms None
Interior
Heating Central, Forced Air, Heat Pump, Natural Gas
Cooling Ceiling Fan(s), Central Air
Flooring Carpet, Hardwood, Tile
Fireplaces Number 2
Fireplaces Type Family Room, Gas Log, Outside
Laundry Electric Dryer Hookup, Inside, Laundry Room, Main Level, Washer Hookup
Exterior
Exterior Feature Rain Gutters
Garage Spaces 3.0
Fence None
Pool Other
Community Features None
Utilities Available Cable Available, Electricity Connected, Natural Gas Available, Phone Available, Septic Connected, Water Connected
View Y/N Yes
Roof Type Shingle
Building
Lot Description Landscaped
Story 2
Foundation Permanent
Sewer Septic Tank
Water Public
Structure Type Brick Veneer,Fiber Cement
New Construction Yes
Schools
Elementary Schools Franklin - Long Mill
Middle Schools Franklin - Cedar Creek
High Schools Franklin - Franklinton
Others
Special Listing Condition Standard
Read Less

