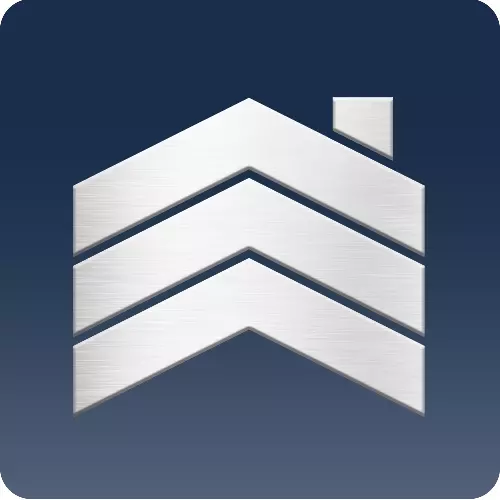For more information regarding the value of a property, please contact us for a free consultation.
596 Jackline DR Hampstead, NC 28443
Want to know what your home might be worth? Contact us for a FREE valuation!

Our team is ready to help you sell your home for the highest possible price ASAP
Key Details
Sold Price $1,090,000
Property Type Single Family Home
Sub Type Single Family Residence
Listing Status Sold
Purchase Type For Sale
Square Footage 4,040 sqft
Price per Sqft $269
Subdivision Salters Haven At Lea Marina
MLS Listing ID 100503400
Style Wood Frame
Bedrooms 4
Full Baths 4
HOA Fees $1,460
Year Built 2023
Annual Tax Amount $1,648
Lot Size 0.310 Acres
Property Sub-Type Single Family Residence
Property Description
Don't miss the rare opportunity to own a stunning 4,040 sq ft home on one of the most private and serene lots in the coveted waterfront community of Salters Haven. The Sapphire plan by Logan Homes delivers that unmistakable ''this is it'' feeling the moment you walk in, with soaring 10-foot ceilings, grand 8-foot doors, and luxury upgrades at every turn. The expansive extended garage, numerous walk-in closets, and thoughtful layout offer all the space and function you could ever need. The main level features 3 spacious bedrooms, 3 full bathrooms, a dedicated office, and open-concept living spaces ideal for entertaining or relaxing. Upstairs, you'll discover a separate retreat—a massive bonus room, an additional bedroom, and a full bath, perfect for guests or multi-generational living. Step out onto the oversized back porch, feel the ocean breeze, and take in the peaceful view of the woods that border your backyard, offering privacy and a true sense of escape. All this, while enjoying the incredible amenities Salters Haven is known for, including a resort-style pool, marina with 75 boat slips, and kayak/paddleboard launch. It's a home—and a lifestyle—you won't want to miss. Call now for details on this home as well as boat slip options!
Location
State NC
County Pender
Community Salters Haven At Lea Marina
Zoning RP
Interior
Heating Propane, Fireplace(s), Electric, Forced Air, Heat Pump
Cooling Central Air
Fireplaces Type Gas Log
Exterior
Exterior Feature Irrigation System
Parking Features Paved
Garage Spaces 2.0
Utilities Available Sewer Available, Water Available
Amenities Available Waterfront Community, Boat Dock, Clubhouse, Community Pool, Maint - Comm Areas, Maint - Grounds, Maint - Roads, Marina, RV/Boat Storage, Sidewalk, Street Lights
Waterfront Description Deeded Water Access,Water Access Comm
Roof Type Architectural Shingle
Building
Story 2
Foundation Raised, Slab
Sewer Municipal Sewer
Water Municipal Water
Structure Type Irrigation System
New Construction No
Schools
Elementary Schools Topsail
Middle Schools Topsail
High Schools Topsail
Others
Acceptable Financing Cash, Conventional, FHA, VA Loan
Listing Terms Cash, Conventional, FHA, VA Loan
Read Less



