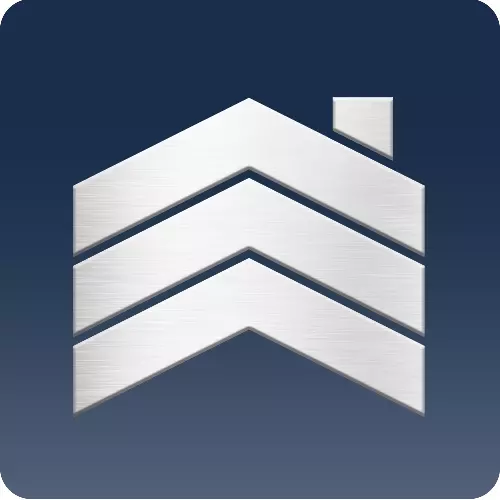Bought with Elite Realty of South Florida
For more information regarding the value of a property, please contact us for a free consultation.
116 NE 7th ST Delray Beach, FL 33444
Want to know what your home might be worth? Contact us for a FREE valuation!

Our team is ready to help you sell your home for the highest possible price ASAP
Key Details
Sold Price $1,545,000
Property Type Single Family Home
Sub Type Single Family Detached
Listing Status Sold
Purchase Type For Sale
Square Footage 3,664 sqft
Price per Sqft $421
Subdivision North Del Ida Est
MLS Listing ID RX-10224525
Style < 4 Floors,Key West,Traditional
Bedrooms 4
Full Baths 3
Half Baths 1
Year Built 2013
Annual Tax Amount $20,132
Tax Year 2015
Lot Size 0.259 Acres
Property Sub-Type Single Family Detached
Property Description
The epitome of the Delray lifestyle, this Island Inspired home has the cutting edge interiors you have come to expect from Marc Julien Homes. In the Historic District and 7 blocks from the Avenue, this 2013 Custom Build home is full of beautiful upgrades. With 3664sf of living space, this 4 bedroom, 3 1/2 bathroom beauty greets the visitor with wonderful curb appeal, foyer leads past a living room to an open concept floor plan highlighted by 10 ft ceilings, coastal wood floors, & modern stone wall. The bar is raised in an enormous chef's kitchen with wine cooler, gas stove, luxury stainless appliances and modern counters. The exceptional workmanship shines in the expansive downstairs Master Suite with spa-like master bathroom. Outdoor fireplace and fire pit by lap pool are for relaxing!
Location
State FL
County Palm Beach
Area 4360
Zoning R-1-AA
Rooms
Other Rooms Great, Laundry-Inside, Loft
Interior
Heating Central, Electric
Cooling Electric, Central
Flooring Wood Floor, Ceramic Tile
Exterior
Exterior Feature Fence, Covered Patio, Zoned Sprinkler, Auto Sprinkler, Screened Patio, Open Patio
Parking Features Garage - Attached, 2+ Spaces
Garage Spaces 2.0
Pool Inground, Gunite
Utilities Available Electric, Public Sewer, Gas Natural, Public Water
Amenities Available None
Waterfront Description None
View Pool, Garden
Roof Type Metal
Exposure East
Building
Lot Description 1/4 to 1/2 Acre, West of US-1, Paved Road, Sidewalks, Corner Lot
Story 2.00
Foundation CBS
Schools
Elementary Schools S. D. Spady Elementary School
Middle Schools Carver Middle School
High Schools Atlantic High School
Others
Acceptable Financing Cash, Conventional
Listing Terms Cash, Conventional
Read Less
